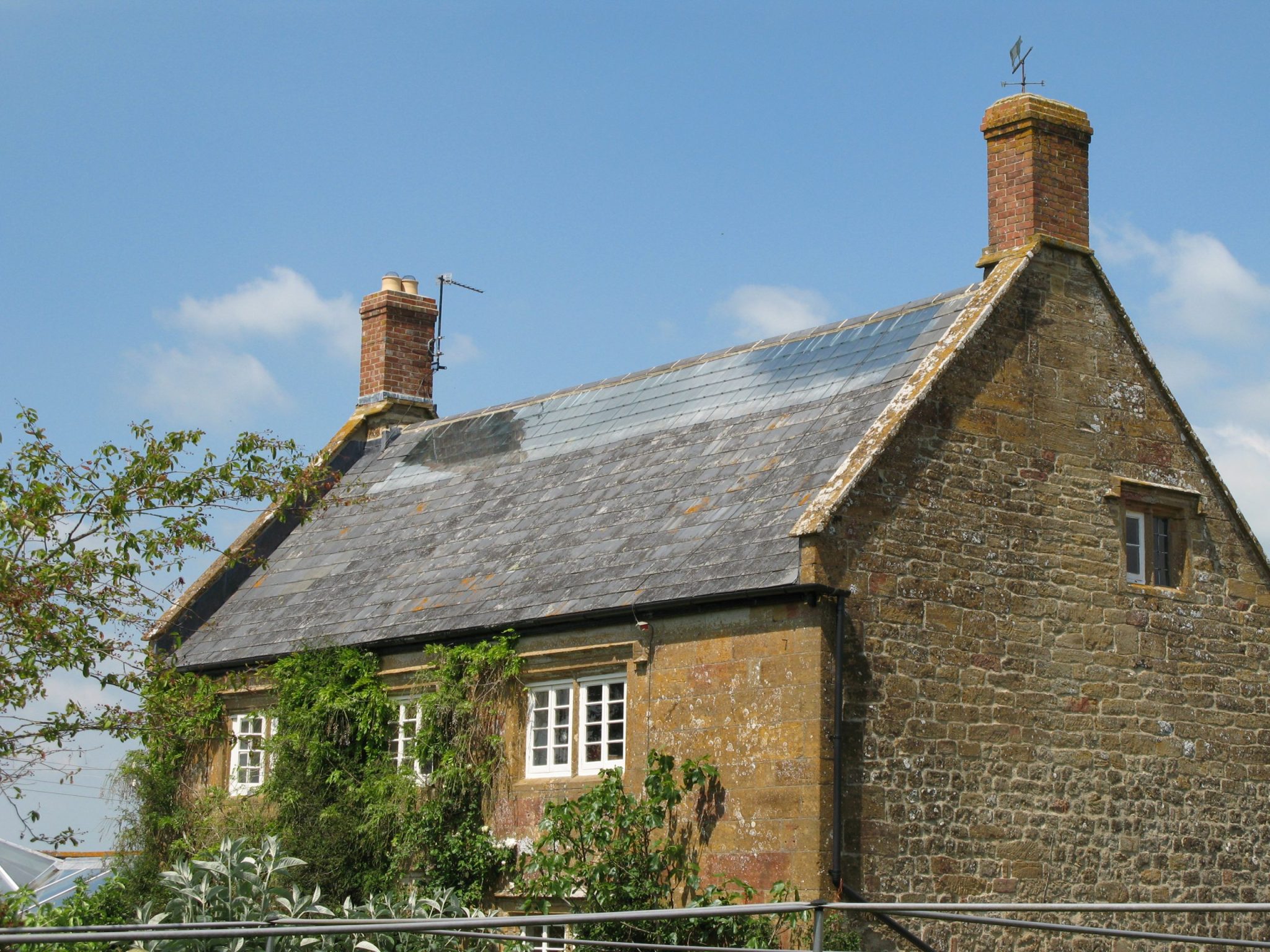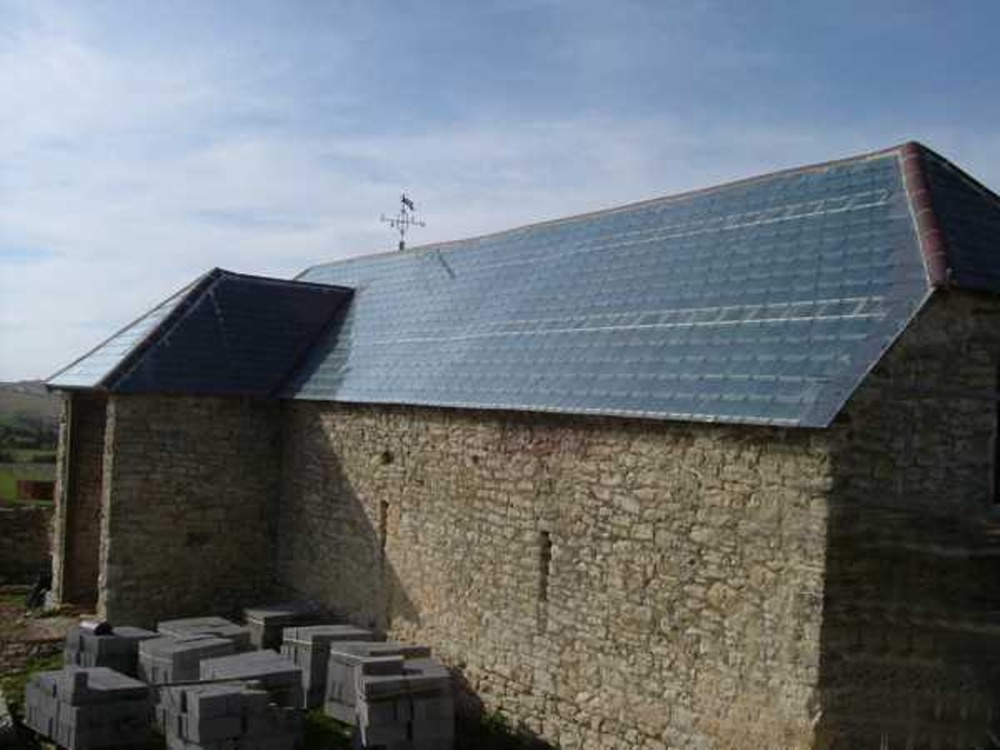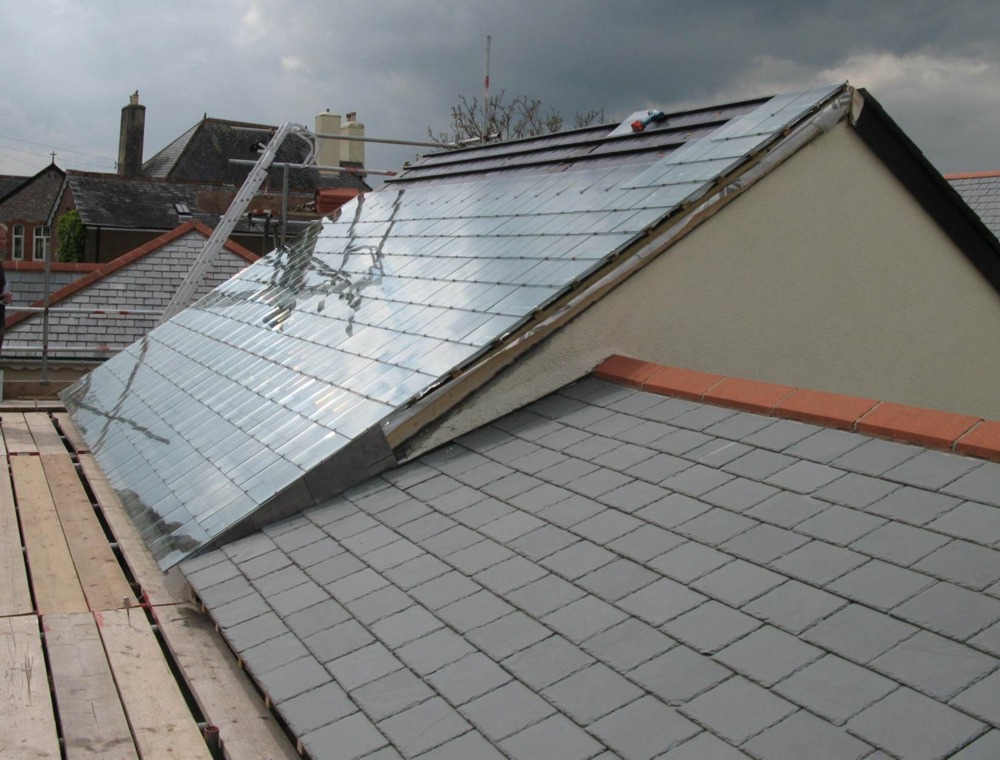
OUR SOLUTION
Solar heating without the panels
Solar water heating has proved to make a significant contribution in the reduction of CO2 emissions. It is a step forward towards a more sustainable home and it makes sense financially.
Solex Roofing uses our lightweight, patented, solar absorbers fitted under toughened glass slates. It does away with the need for conventional flat panel or evacuated tube solar collectors, which are heavy, bulky and expensive.
The result is solar heated water that can be used for hot water, space heating and pool heating as well as commercial and industrial applications.
SOLAR SLATES
Most of the energy requirement in modern homes and buildings is as heat. Solar thermal technology is asknowledged to fall in the efficiency range of 40-60%, about 3 times that of Solar PV. Our solar thermal slates are used to build roofs which collect heat for hot water and heating.
Our patented solar slates themselves are made of ultra clear toughened glass, and are installed with metal hooks onto conventional timber battening. The heat is collected by metal absorbers installed under the glass slates.
Our slates are supplied in sizes which are compatible with conventional slates. They may be installed across the whole roof, a patch or strip surrounded by similarly sized conventional slates.
- Material: 4mm ultra clear float glass
- Standard slate size: 300mm x 600mm
- Fixings: Stainless steel slate hooks and screws
- Absorbers: Aluminium with laser welded copper tube
RETURN ON INVESTMENT
In the first 5 years*
APPLICATIONS OF SOLAR HEAT
Solex roof intergrated thermal roofs can be applied to three heating applications. The innovative design means one roof can perform two or even all three applications. Further information on the applications is given the the three brochures below.
AESTHETICALLY PLEASING SOLAR SLATES
The visual effect of the slates is a uniform medium to light grey, a combination of the reflection from the surface and the colour of the absorbers panels which lie beneath them. Planning authorities have welcomed these roofs as a more aesthetically pleasing alternative to solar panels.
We have designed and developed our products to integrate with standard size slates, so the cost of roof-build up and passive parts of the roof is minimised.

Operation – the basics
The roof to be covered should ideally face between SE and SW with South-facing being ideal. The optimum pitch is between 30 and 50 degrees.
The sun shines through the glass roof slates onto metal absorber panels beneath. A copper pipe welded to the reverse of the absorbers carries water throughout the roof, picking up heat. Water is circulated by a pump and transfers the absorbed heat to a storage tank. The glass roofing prevents heat loss from the absorbers to the air, and a rear-insulating layer prevents heat loss into the roof structure.
A solar controller unit controls the system and delivers the heat to where it is most needed, with safeguards so that when it detects that no more heat is required, the system is put into standby with no harm to the solar roof. The system water contains antifreeze to prevent winter damage.
SUPPLYING SOLAR ROOF TILES UK-WIDE
Installation - Plumbing and Roofing
The slates are installed on a conventional roof construction, typically consisting of rafters with a breathable roofing felt, with or without sarking boards or insulation to suit the design. Vertical counterbattens and horizontal battens, are fitted over the felt.
The aluminium solar absorber panels are fitted over the battens, and are connected together with press fit copper connectors. At the ends of the courses the absorbers are linked to adjacent courses with flexible copper tube. The copper tube tails are brought into the building and connected to the solar water storage tank.





Installation - Slating
The glass solar slates are fitted to the battens with stainless steel hooks, which are fastened securely with stainless screws.
Where the solar slates are installed as a patch they are simply stepped into the normal slates.
Where the whole roof is to be covered, various special sizes are available:
- Eaves slates for the first course.
- Verge slates for the verges (gables).
- Ridge slates for the ridge, which may be capped with dry-fit or cemented ridge tiles.
- Cut corner slates for hips.
SPECIFICATIONS
| SLATES | Slate system | 600 series |
|---|---|---|
| Material | 4mm float glass, toughened to BS 6206 | |
| Standard slate size | 300 x 600mm | |
| Headlap | 75-100mm | |
| Laying gauge | 250-262mm | |
| Coverage | 13.1/m2 | |
| Loading | 25kg/m2 (34kg/m2 with absorbers & insulation) | |
| Minimum pitch | 23.5° (30° sev.exp.) | |
| Maximum pitch | 70° | |
| Battens | 25 x 50mm +/-2mm, durable timber | |
| Fixings | Stainless steel slate hooks and screws | |
WHY CHOOSE US
PRODUCT BENEFITS

LOW CAPITAL

CO2 REDUCTION

FAST DELIVERY

ANNUAL SAVINGS
DURABLE MATERIALS

